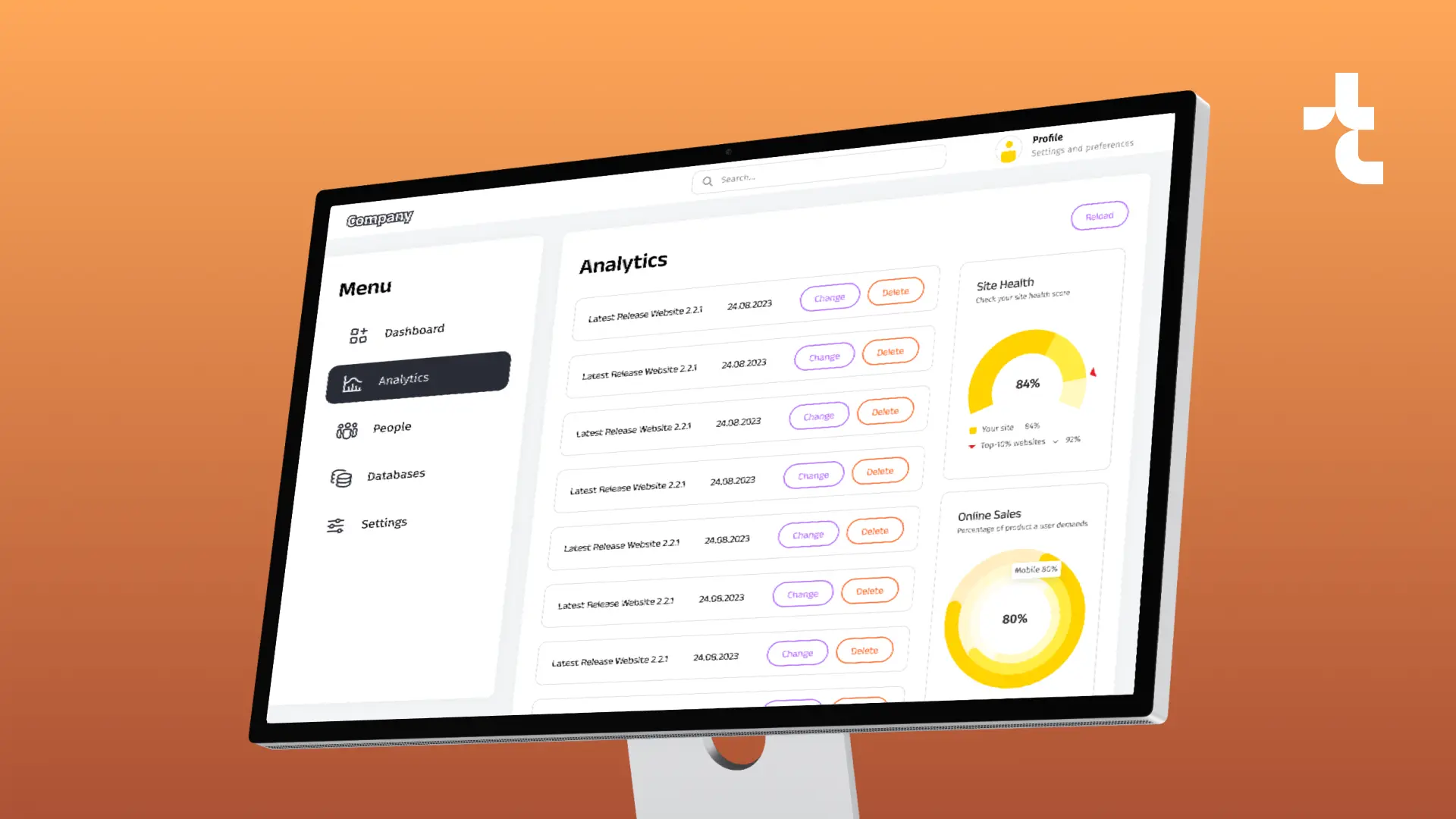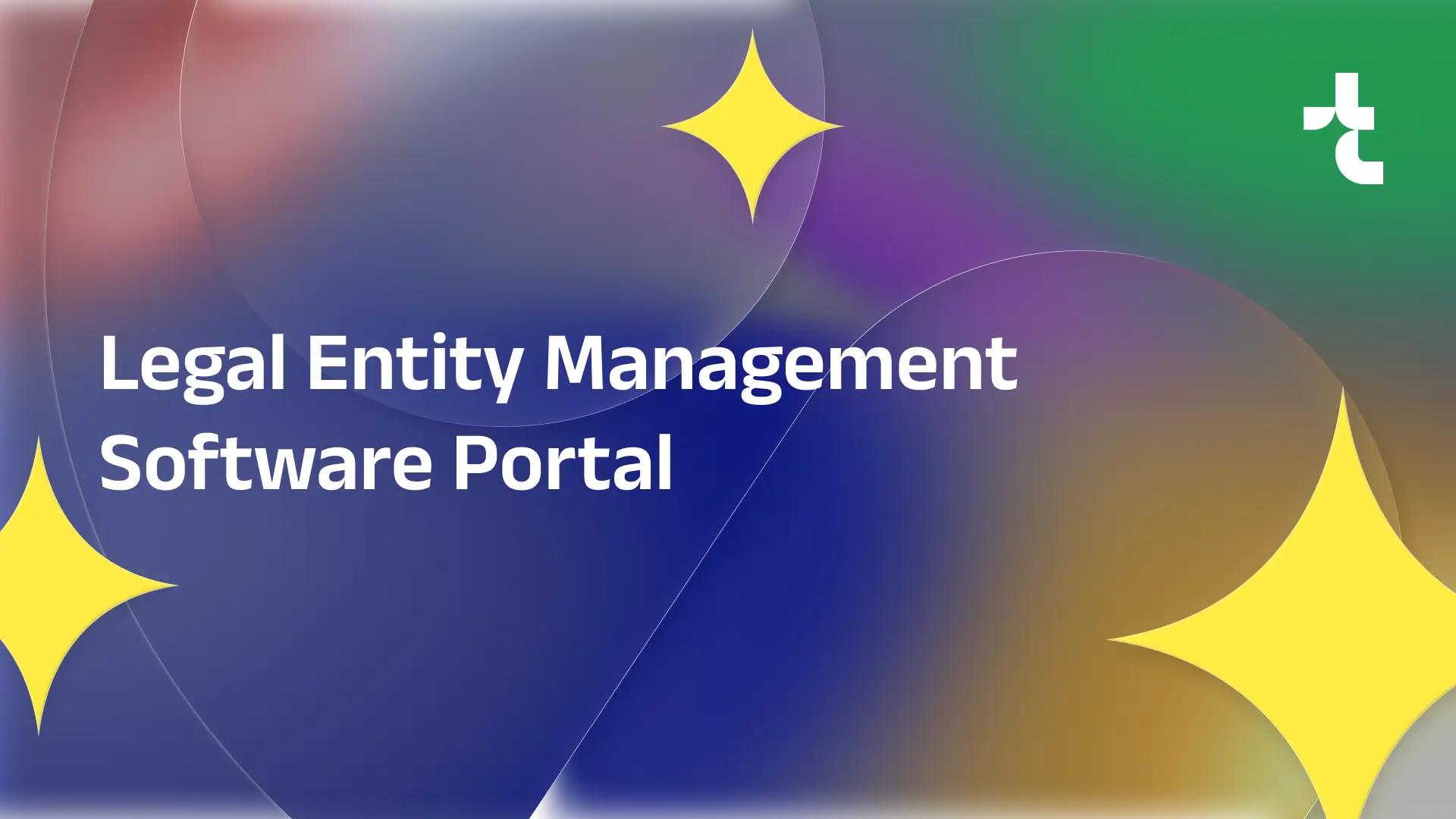Point Cloud Segmentation and BIM Conversion
A deep learning-powered solution that performs semantic and instance segmentation of point cloud data, converting it into accurate Building Information Models (BIM).
industry
Architecture, Engineering & Construction (AEC)
type
AI & Deep Learning, Data Engineering, BIM Integration
country
Netherlands
duration:
January – October 2024
Highlights
- High-precision semantic & instance segmentation of point clouds
- Seamless conversion to BIM (Revit, AutoCAD)
- Optimized deep learning models (Pointcept) for structural element detection
- Automated workflows reducing manual effort and errors
Challenge
Timspark engineers were tasked with addressing the challenge of efficiently segmenting point cloud data and converting it into precise BIM models. To meet the client’s needs, our team implemented and tested deep learning models such as Pointcept to achieve high accuracy in identifying building elements like walls, windows, and doors. Additionally, the engineers optimized the model inference pipeline for smooth integration into software like Revit and AutoCAD, ensuring seamless and accurate BIM conversions.
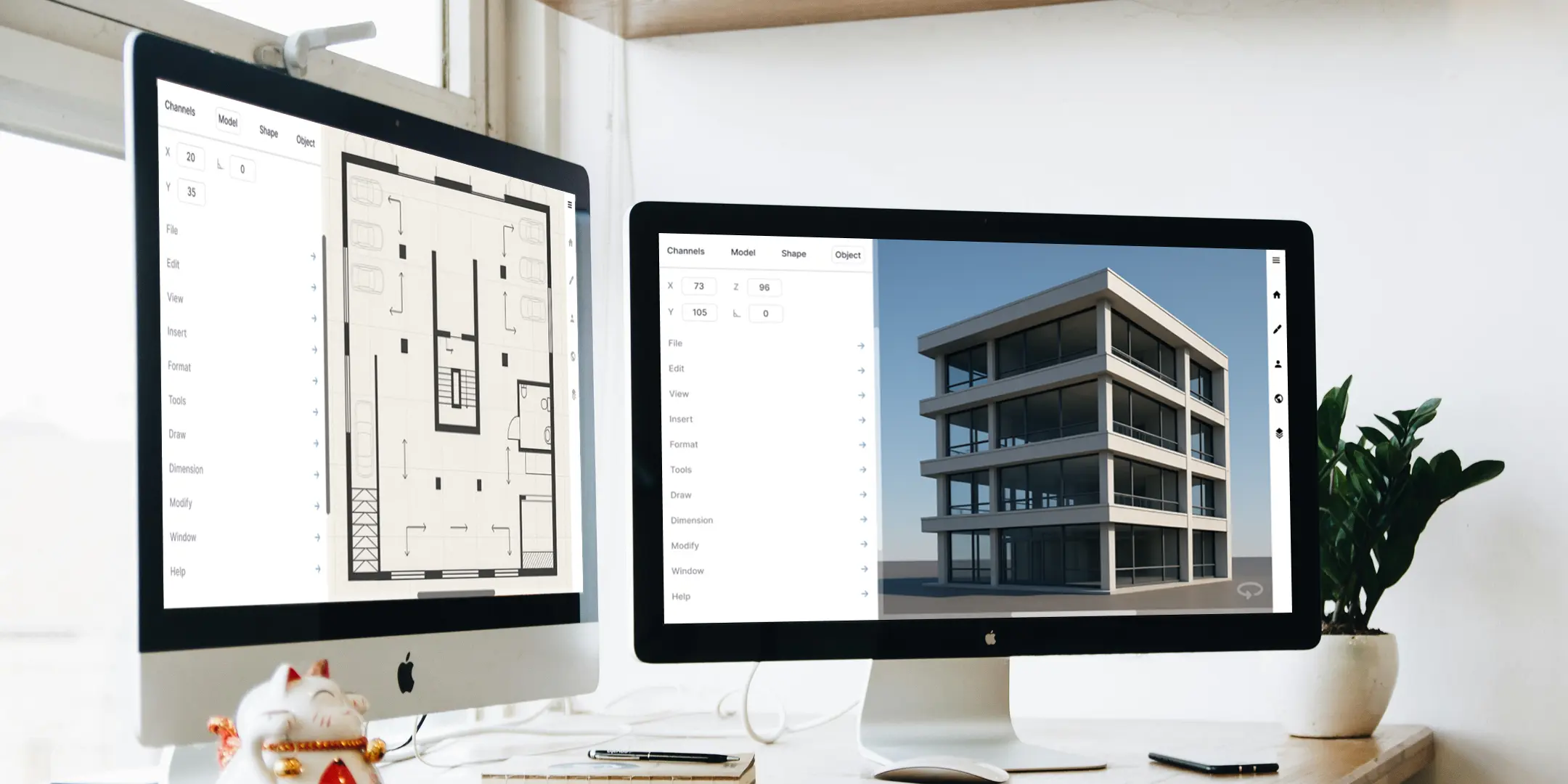
Solution & functionality
Our developers implemented a Point Cloud Segmentation and BIM Conversion Solution using the deep learning model Pointcept to achieve high-precision segmentation and classification of point cloud data.
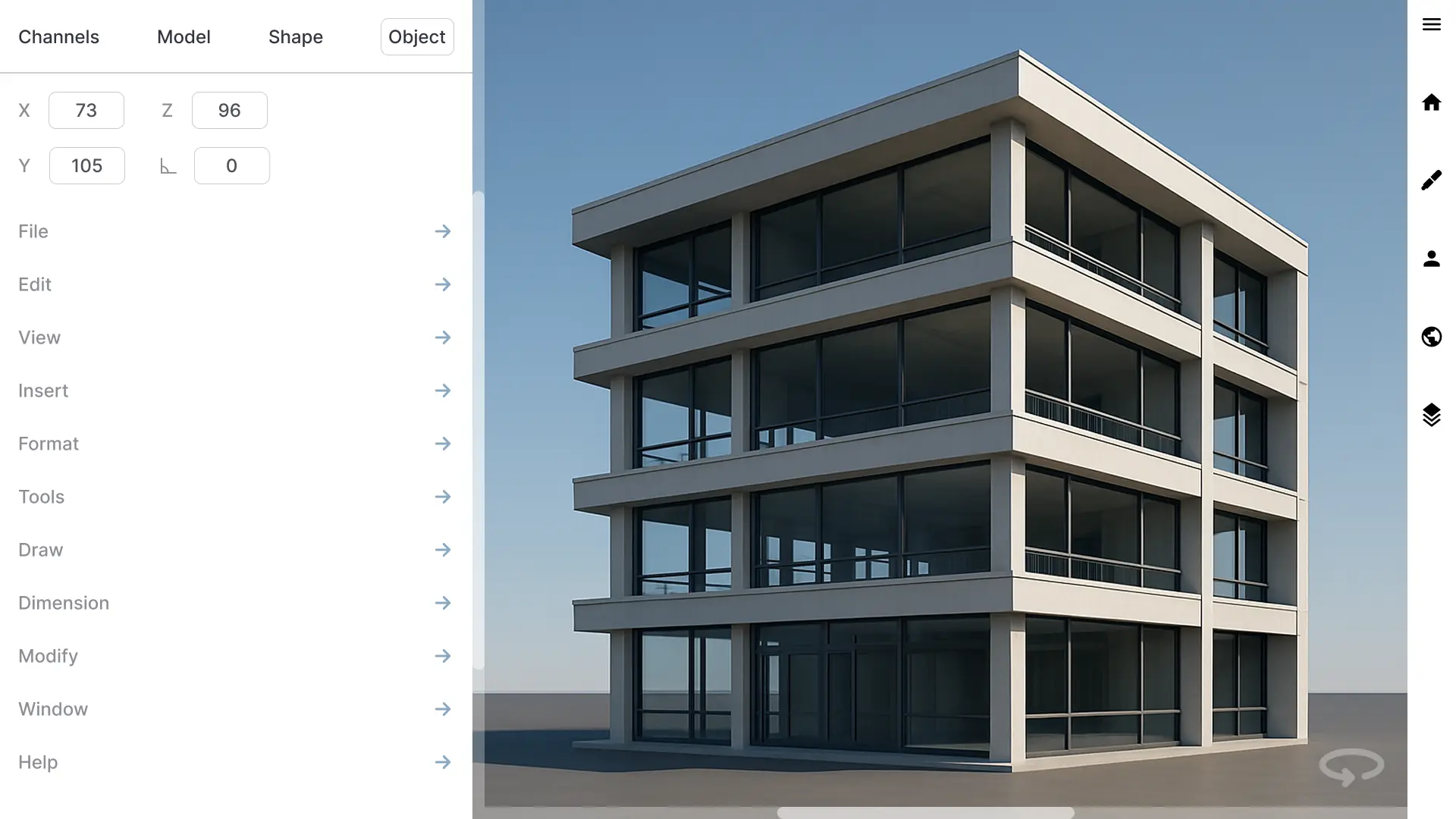
This solution was specifically designed to precisely identify structural components like walls, windows, and doors, and convert them into detailed Building Information Models (BIM) for enhanced accuracy and efficiency.
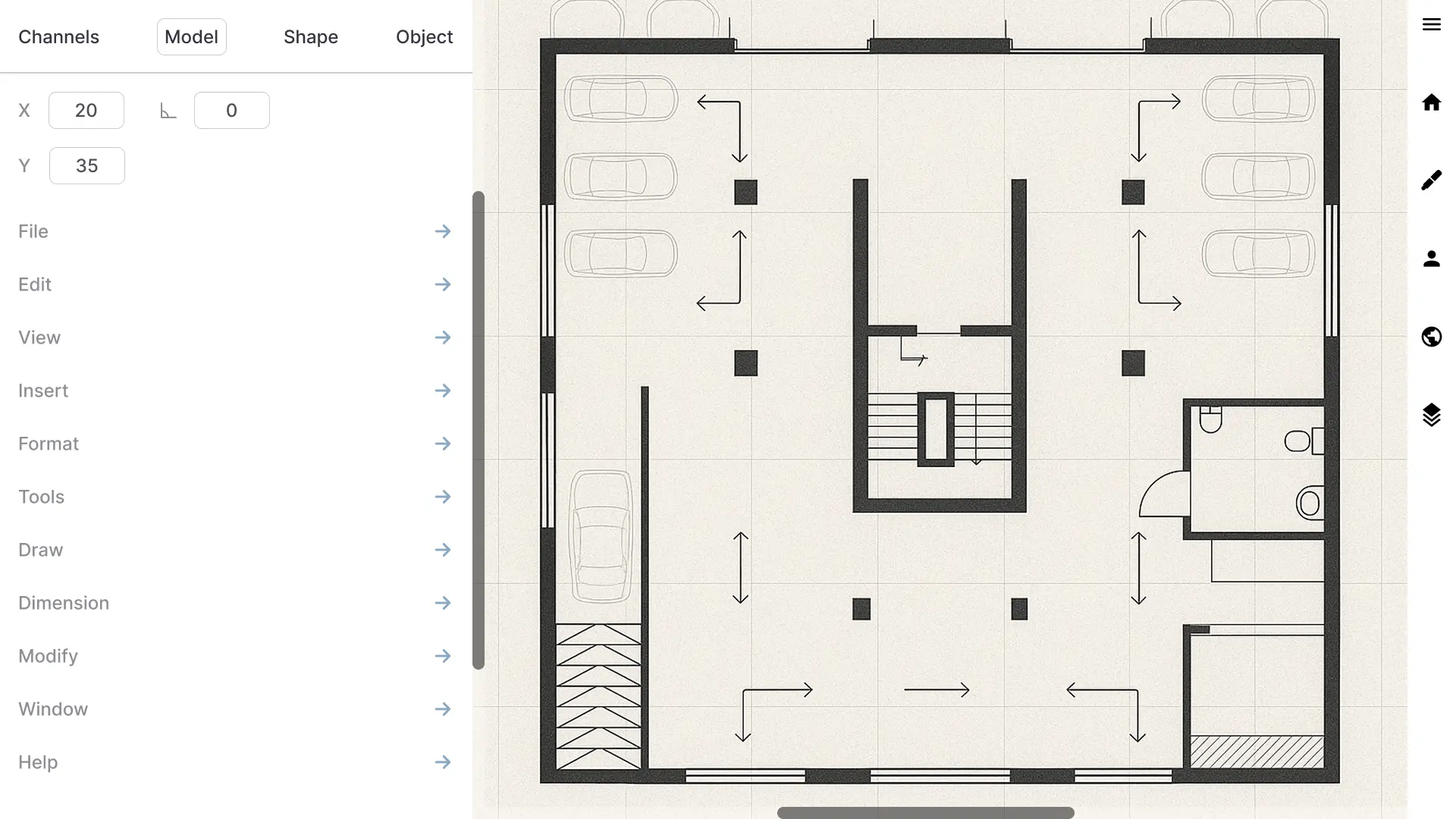
The system seamlessly integrates with Revit and AutoCAD software, facilitating efficient BIM workflows for architecture and construction projects. It optimized data processing and enhanced the client’s infrastructure management capabilities.
Do you have a similar project idea?
Tech stack
Backend
Python
TensorFlow
PyTorch
Database
AWS/Azure
Tools
Point Cloud Processing: OpenCV, PCL (Point Cloud Library)
BIM Integration: AutoCAD, Revit, BIM 360
3D Scanning: LiDAR technology
Results and business value
The solution delivered significant improvements in accuracy and efficiency, enabling the client to automate point cloud segmentation and BIM conversion. This led to faster project turnaround times, reduced manual labor, and minimized errors in identifying and modeling building elements.
Faster project turnaround with automated segmentation & BIM conversion
Reduced manual labor and minimized errors in modeling
Seamless integration with industry-standard BIM tools (Revit, AutoCAD)
Cost savings & improved productivity for AEC workflows
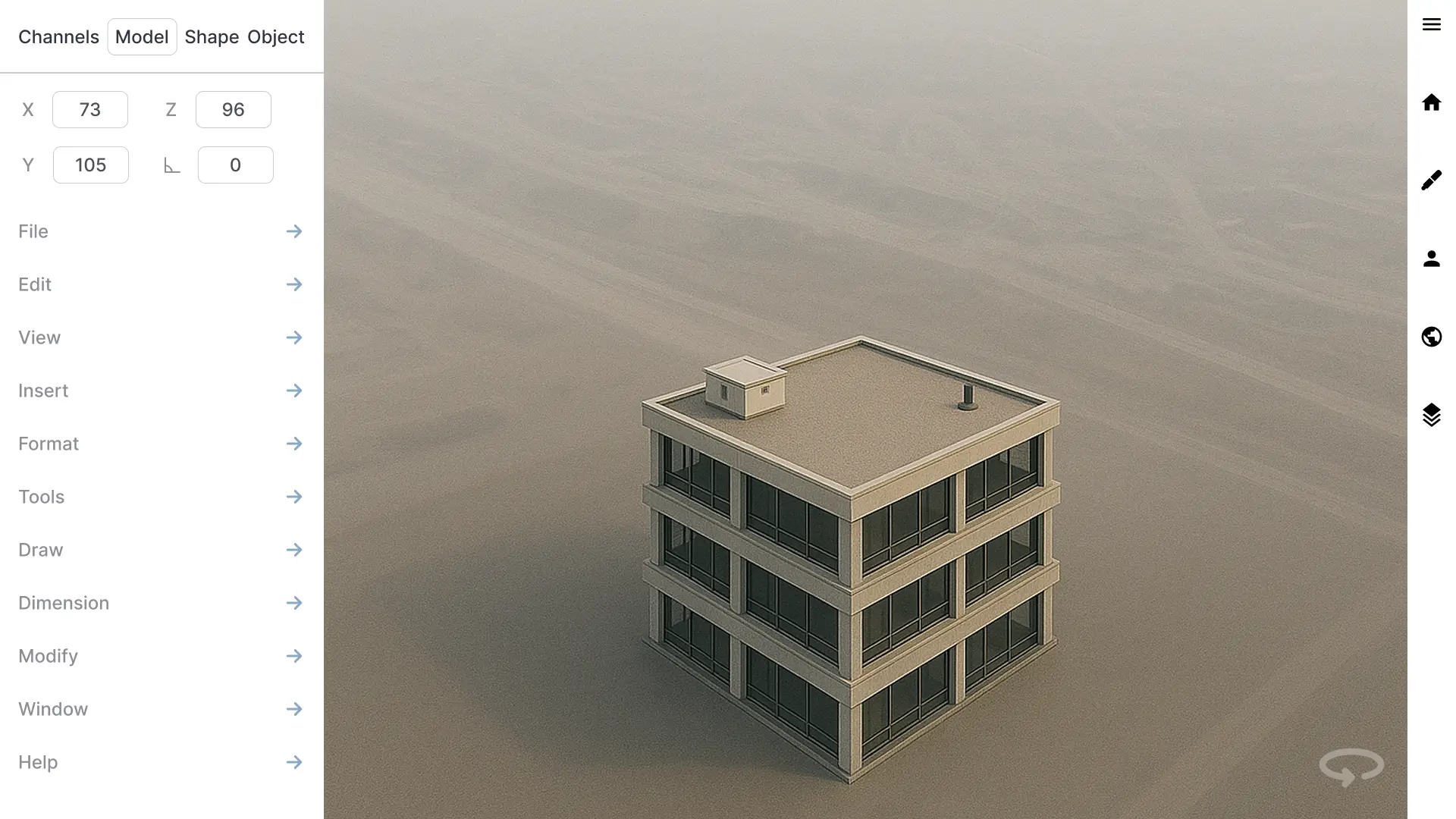
Our work
Get in touch with us
Book a call or fill out the form below and we’ll get back to you once we’ve processed your request.
What happens next?
An expert contacts you after thoroughly reviewing your requirements.
If necessary, we provide you with a Non-Disclosure Agreement (NDA) and initiate the Discovery phase, ensuring maximum confidentiality and alignment on project objectives.
We provide a project proposal, including estimates, scope analysis, CVs, and more.
We're here to help!

Relationship Manager

Marketing Lead

